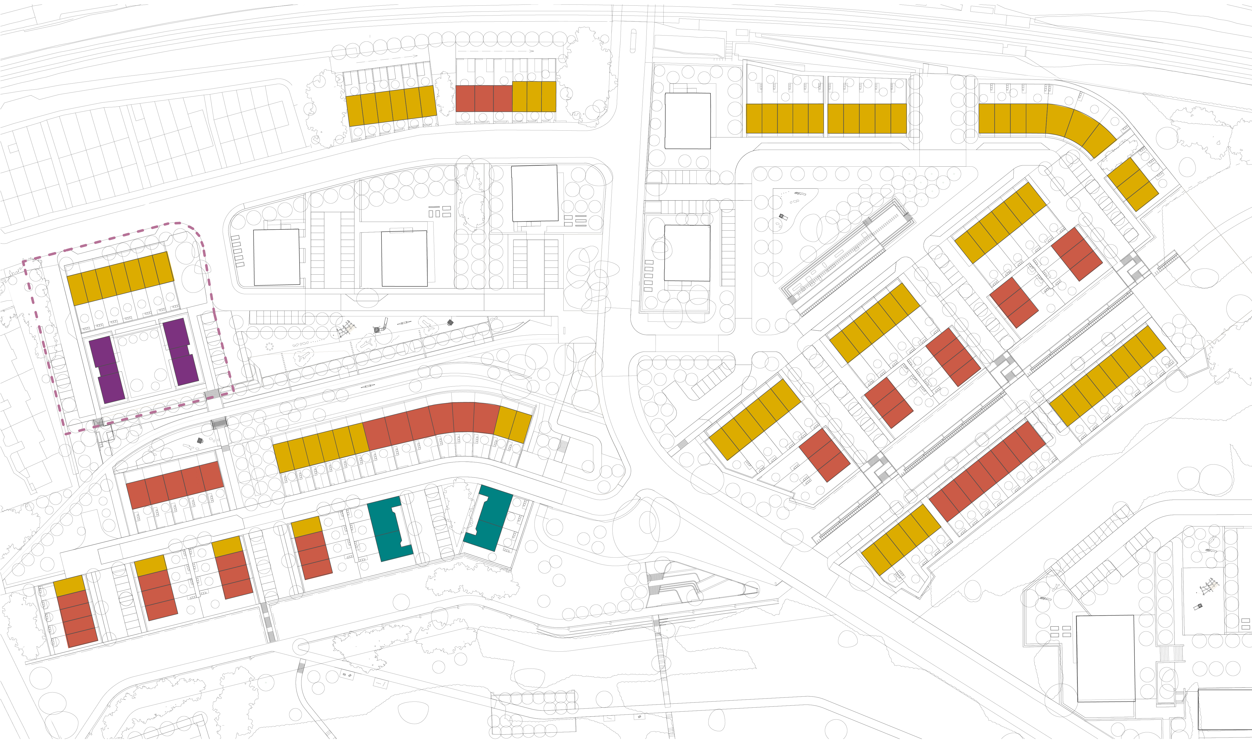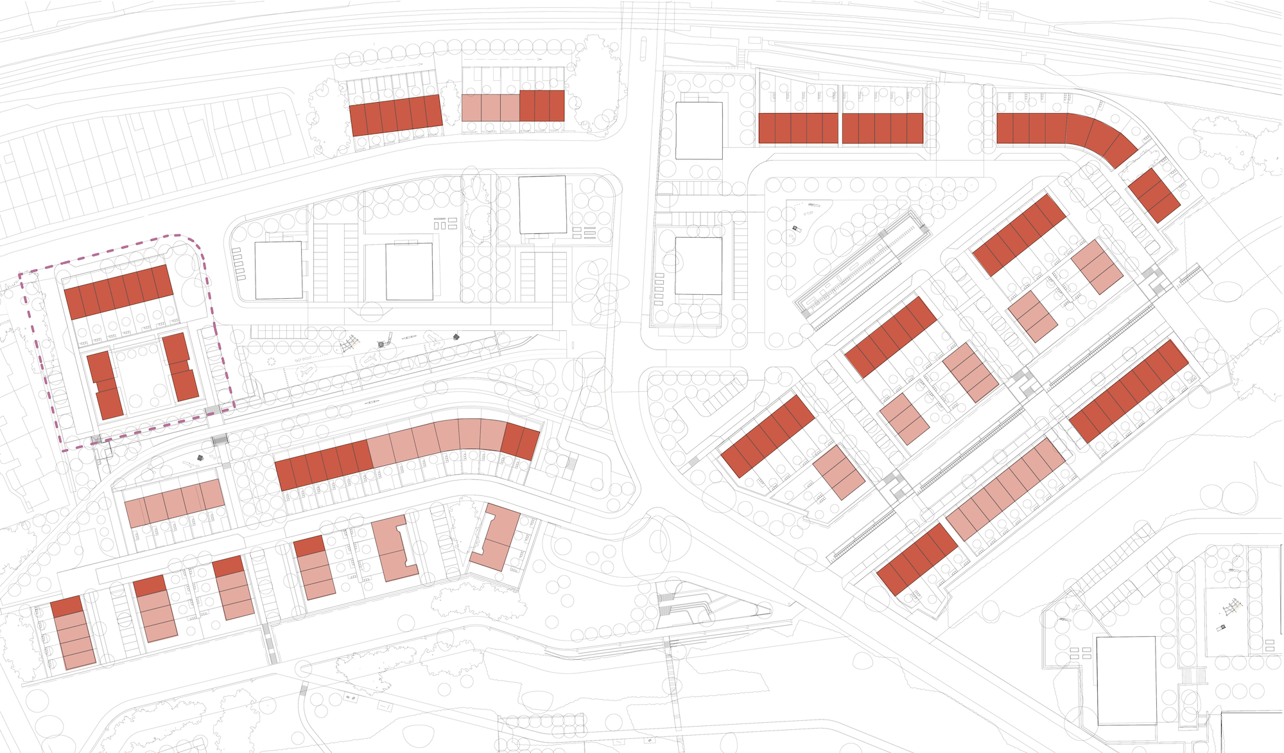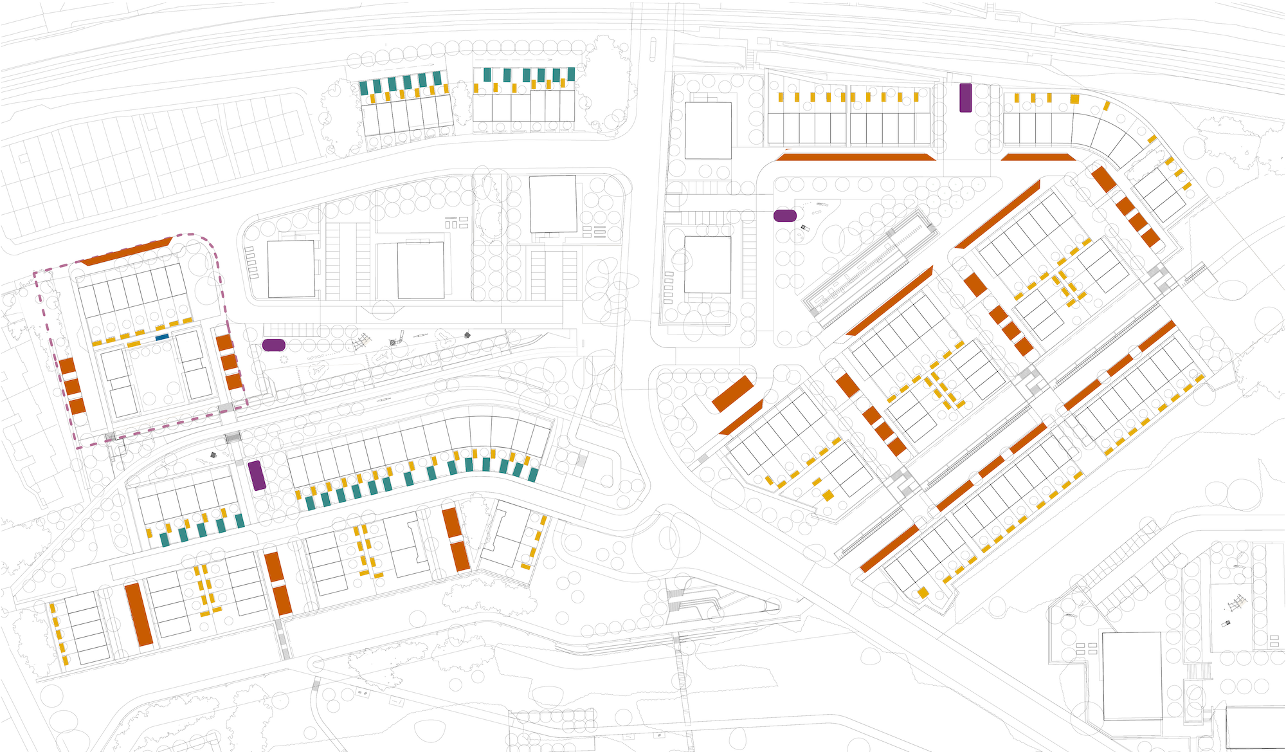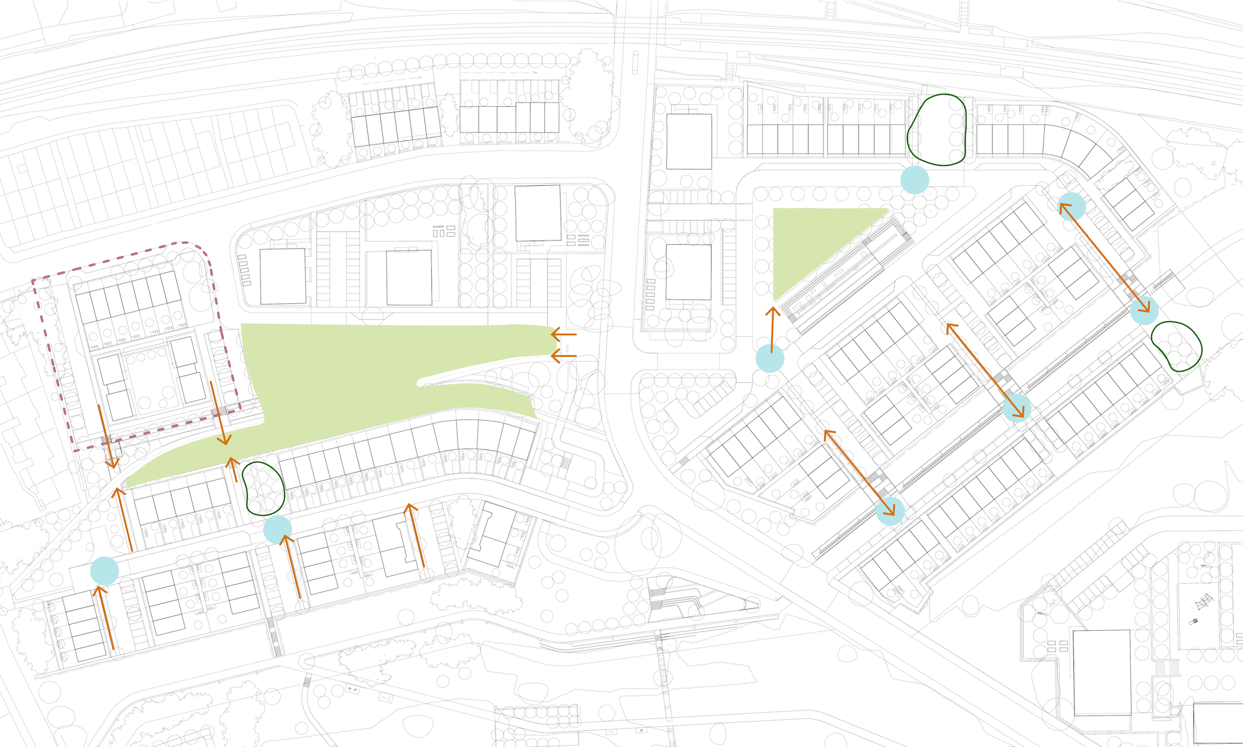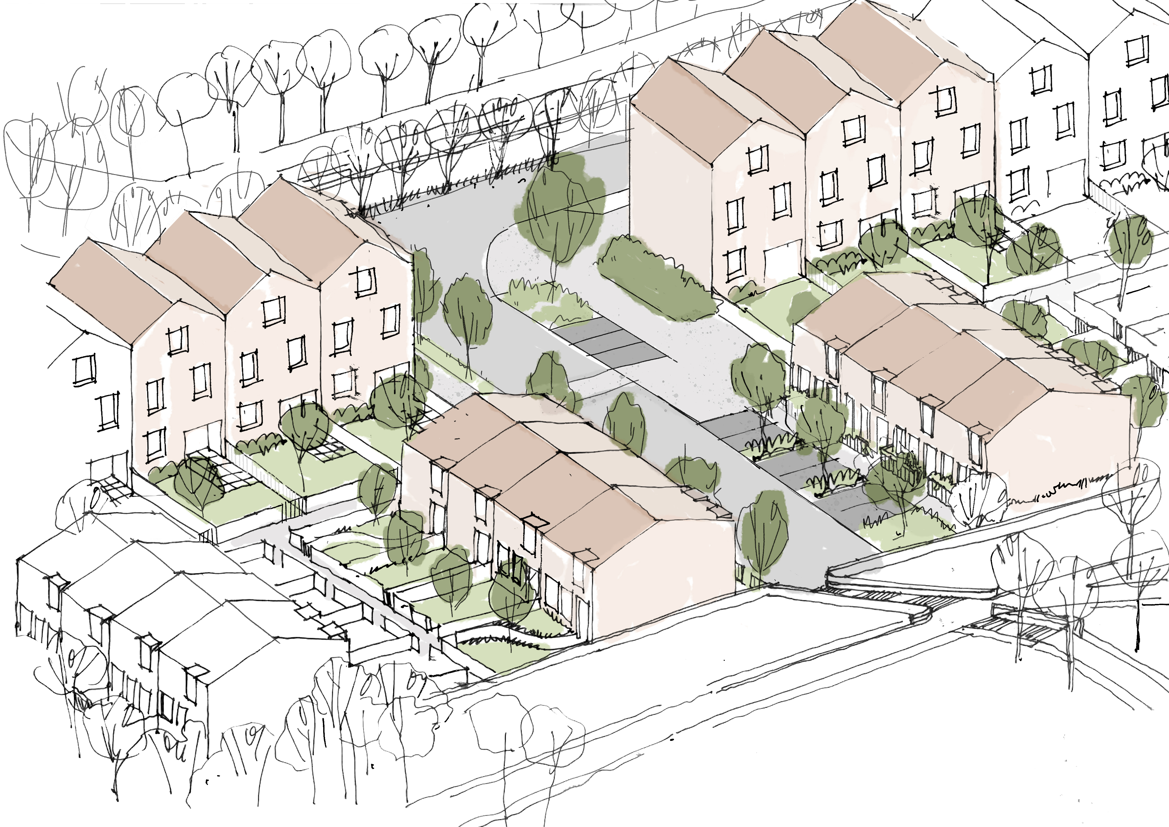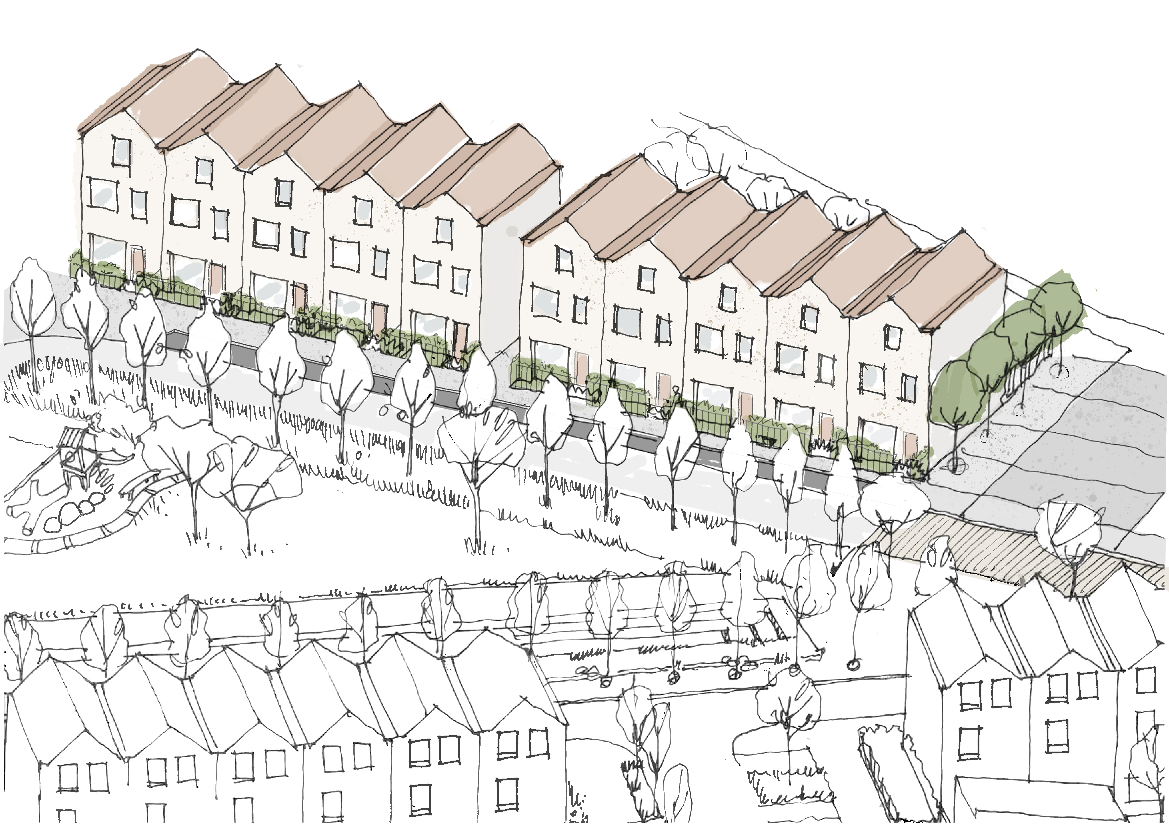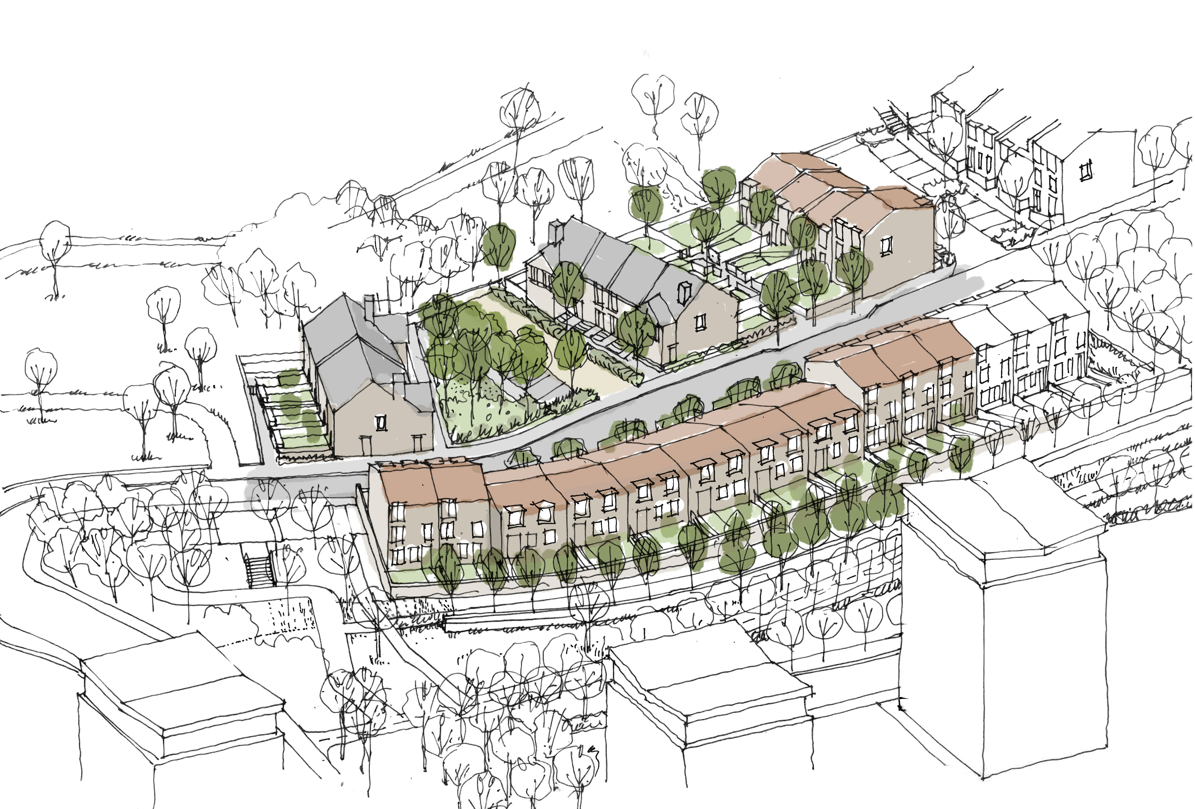The Design guide sets out the following guiding principles for the design of any new housing.
Principle 1: An integrated new neighbourhood
The new housing should tie into the existing housing and suit its setting.
Principle 2: A distinctive urban location
The design of the new housing should draw on the best designs for new and old housing in Glasgow
Principle 3: An approach that takes account of views
The design of the new housing should make sure new and existing residents benefit from the great views out to the hills
Principle 4: A robust and sensible choice of materials
The new housing needs to be carefully designed to maximise daylight and cope with Glasgow rain!
Principle 5: A sustainable new neighbourhood
The new homes should be as energy efficient as possible to keep fuel bills low.
