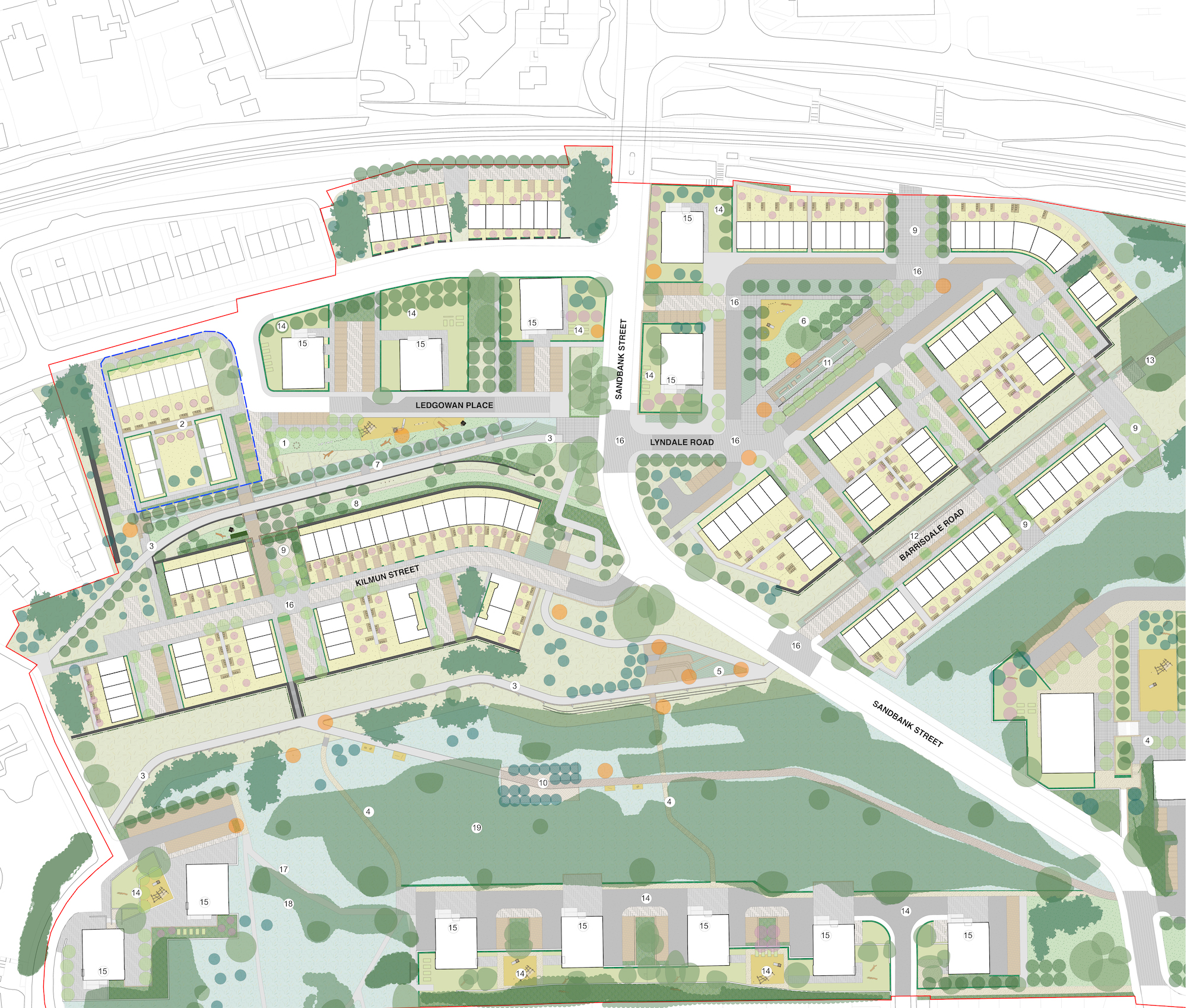Masterplan that will be submitted for planning approval
Landscape masterplan
Click the arrows or use the buttons below to view each image
-
Masterplan with Ledgowan Hall in its current location

DRAG THIS AROUND OR RESIZE IT TO HELP YOU SEE

Proposed woodland and understory planting

Existing woodland - Retained and protected where possible

Existing trees retained and protected

Proposed trees

Amenity grass

Wildflower meadow areas

Existing vegetation retained

Shrub/herbaceous planting

Shrub/herbaceous planting

Wetland planting

Resident's private front and back gardens

Existing housing blocks gardens; refurbished residents' amenity space, lawns and planting

New asphalt roads and paths

Paved residential roads and paths

Asphalt crossings

Permeable paving to parking bays

Potential future porous asphalt active travel path

Resin bound gravel paths

Play areas with rubber safety surfacing

Retaining walls (materials vary)

Brick boundary walls

Private residential bin storage

Area of potential development if the hall were to be removed/relocated in the future
-
Masterplan showing potential future option with Ledgowan Hall removed / relocated

