Existing Area
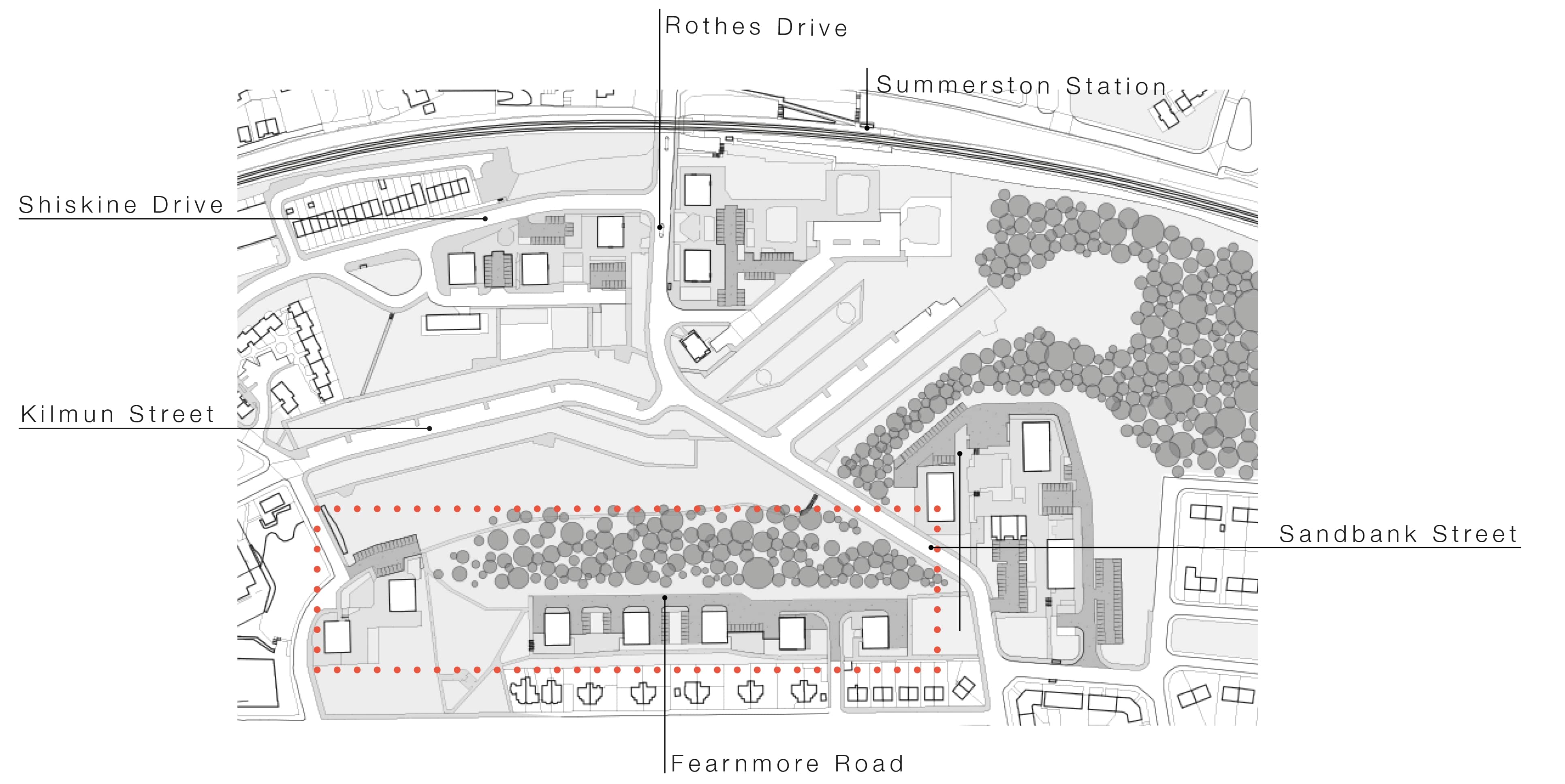
You can zoom in on the image by pinching it.

You can zoom in on the image by pinching it.
You can view the consultation materials below but will no longer be able to comment on them.
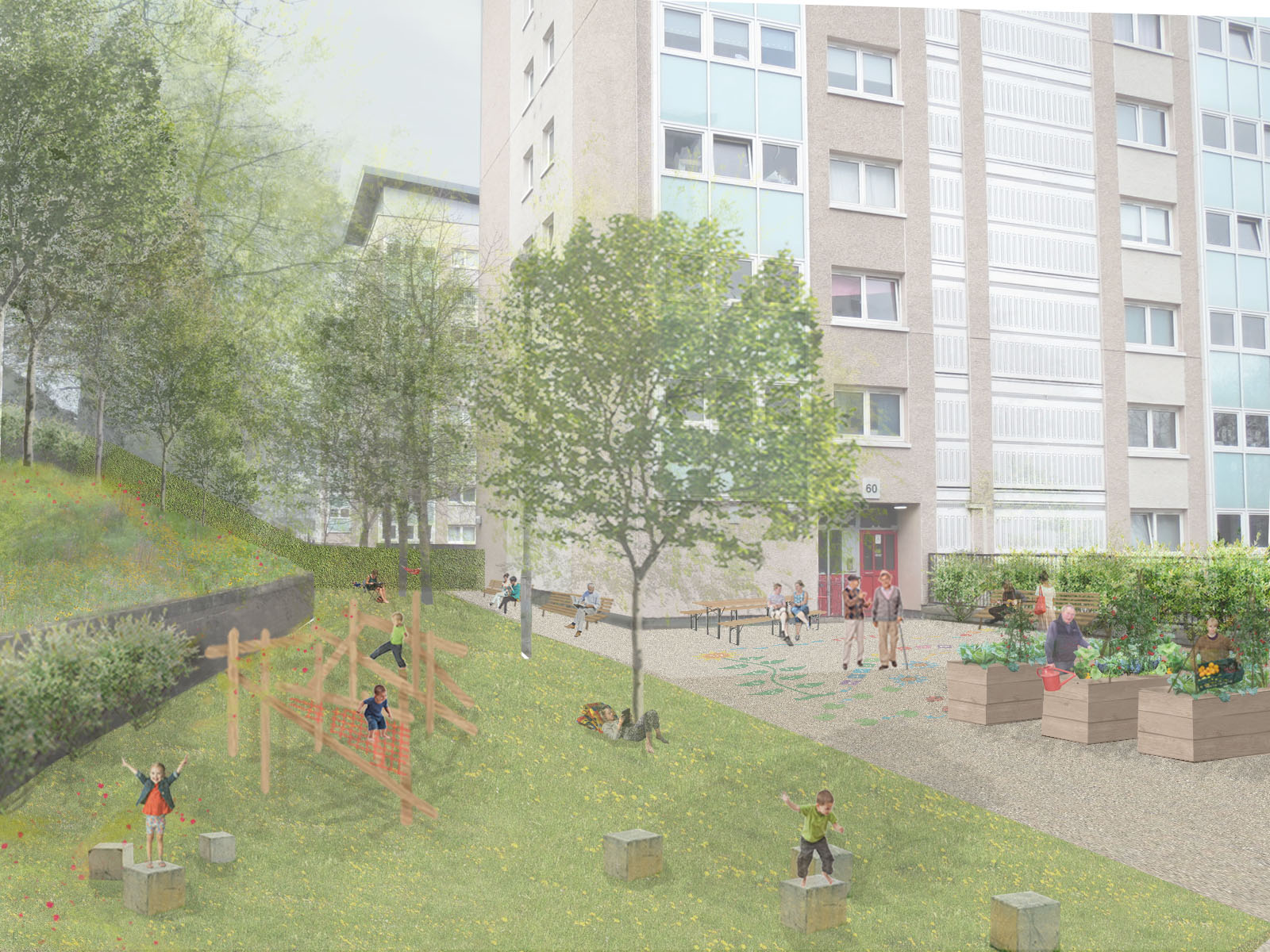

You can zoom in on the image by pinching it.

You can zoom in on the image by pinching it.
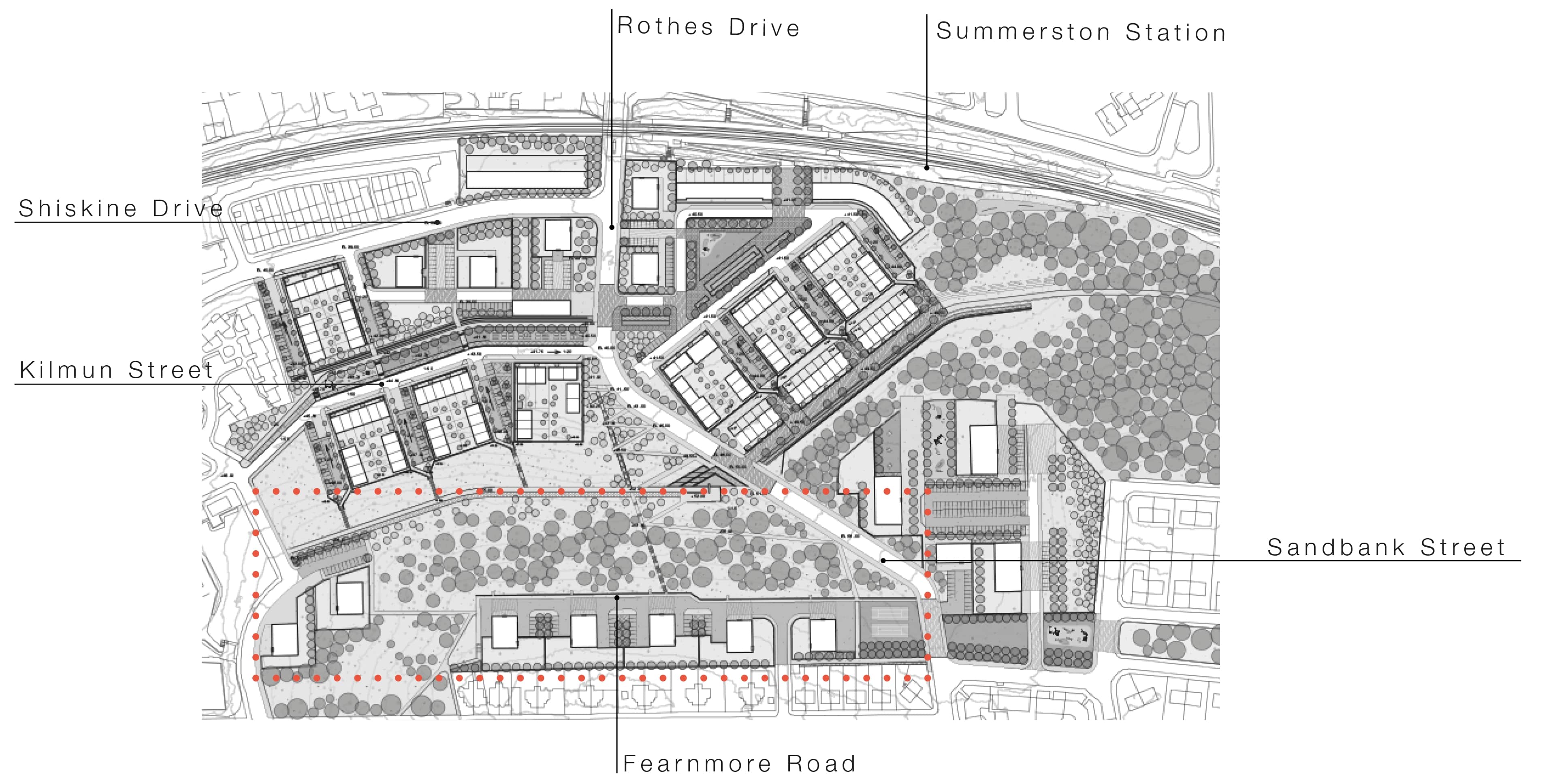
You can zoom in on the image by pinching it.
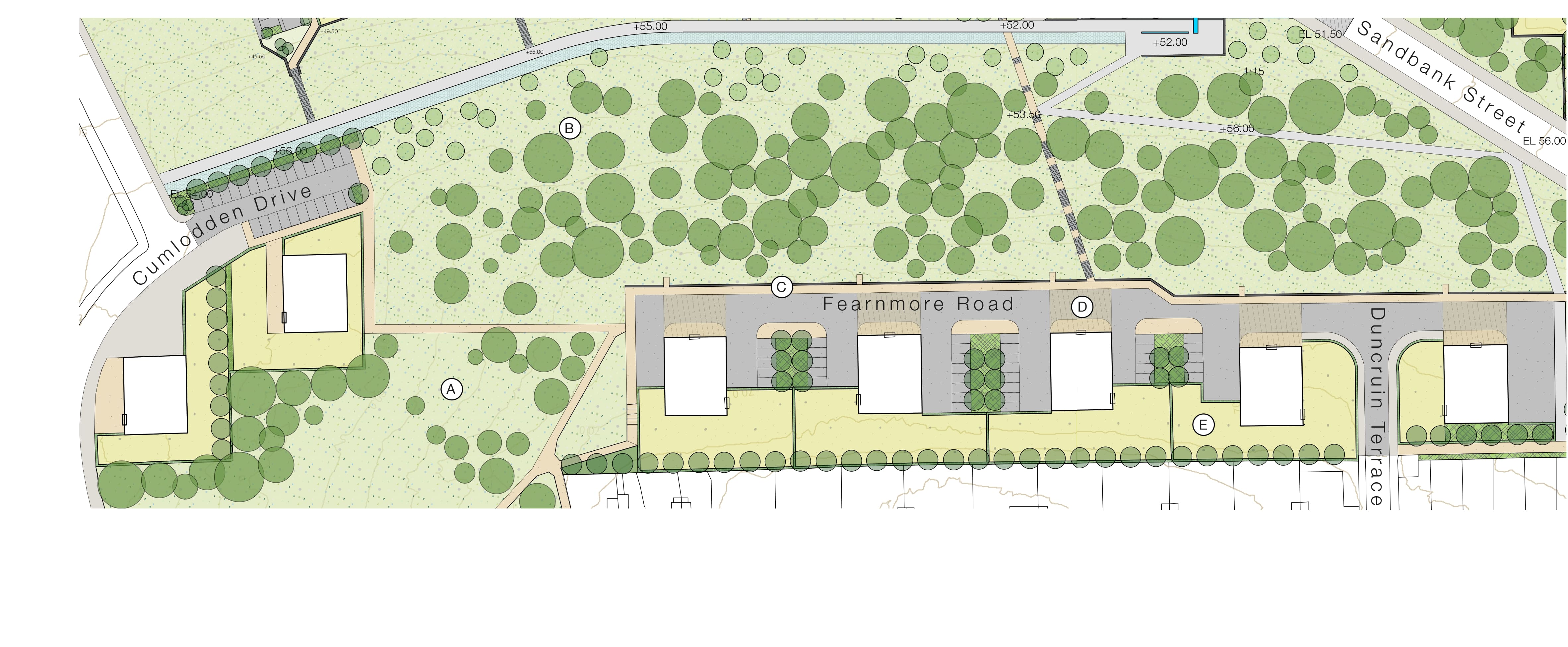
You can zoom in on the image by pinching it.

You can zoom in on the image by pinching it.
Enhanced neighbourhood parkland
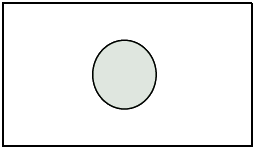
Proposed Trees
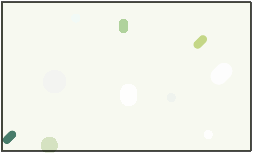
Wildflower meadow
Existing woodland retained, managed and more trees planted
Low level path, connecting to wider path network and highlighting key views
Shared surface to slow cars and create a safer space for pedestrians at the high rise entrances
Upper level path replaced with private communal spaces for residents
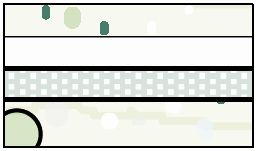
Water / drainage feature
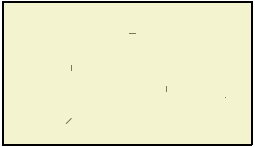
Communal resident's space / gardens for residents

You can zoom in on the image by pinching it.

Buildings

Undefined space along upper level path

Existing public open space

Pedestrian Routes

Vehicle dominated area

Vehicle routes and parking
Click the arrows or use the buttons below to view each image
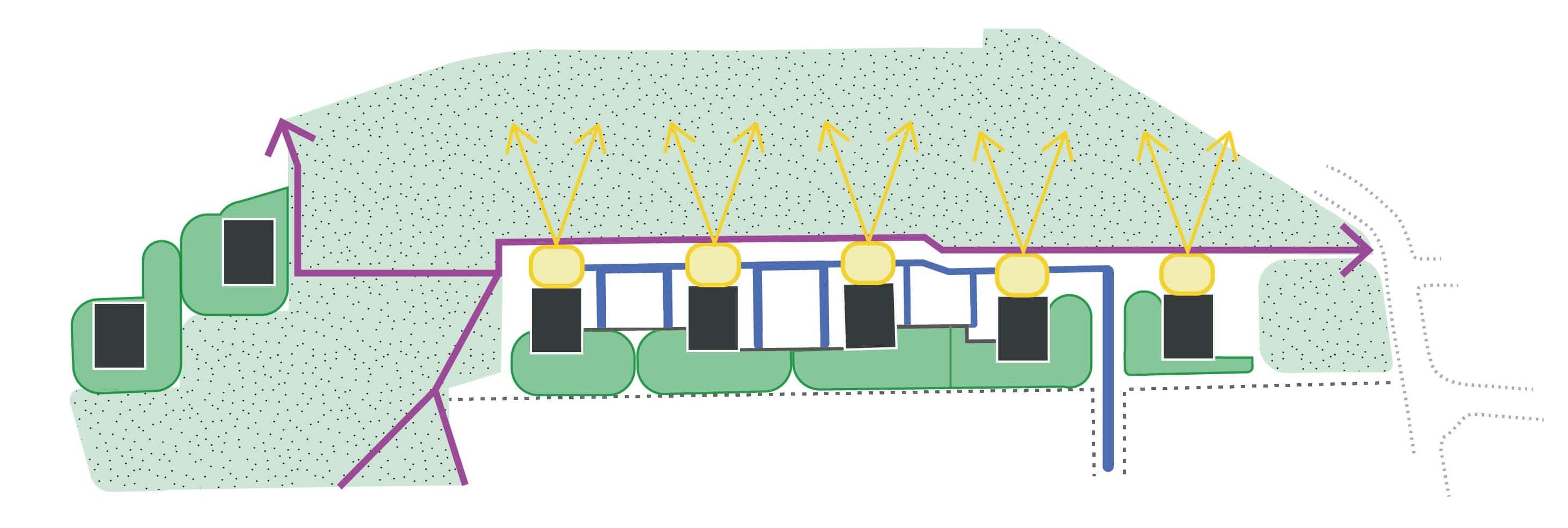
You can zoom in on the image by pinching it.
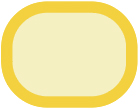
Defined residents space / shared surface to slow cars and create a safer space for residents to walk

Upper level path replaced with private communal spaces for residents

Buildings
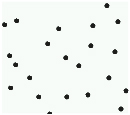
Improved public open space

Vehicle routes and parking

Walking routes connecting to wider path network and highlighting key views
Click the arrows or use the buttons below to view each image
This survey has ended. Thank you for all your responses.