Existing plans
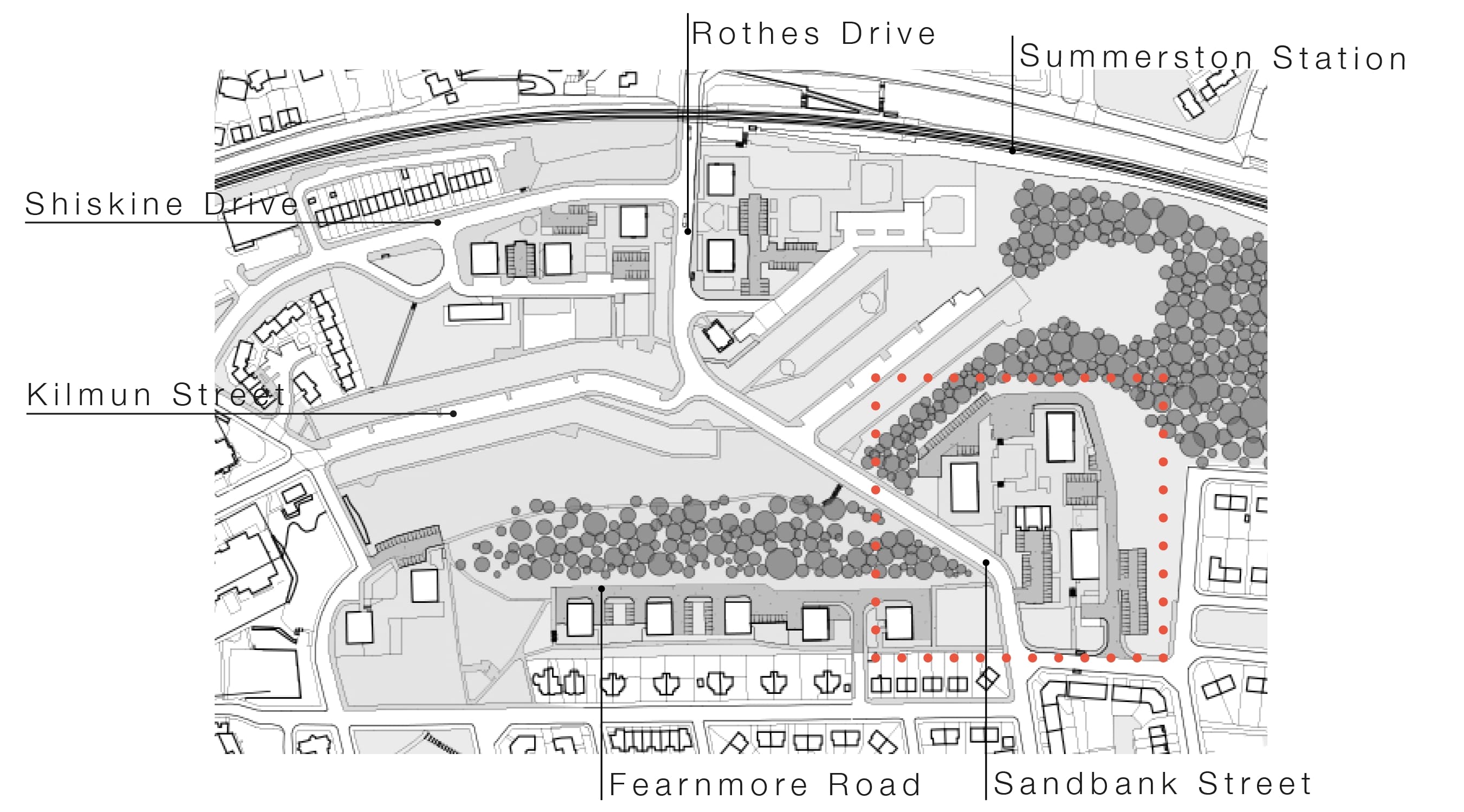
You can zoom in on the image by pinching it.
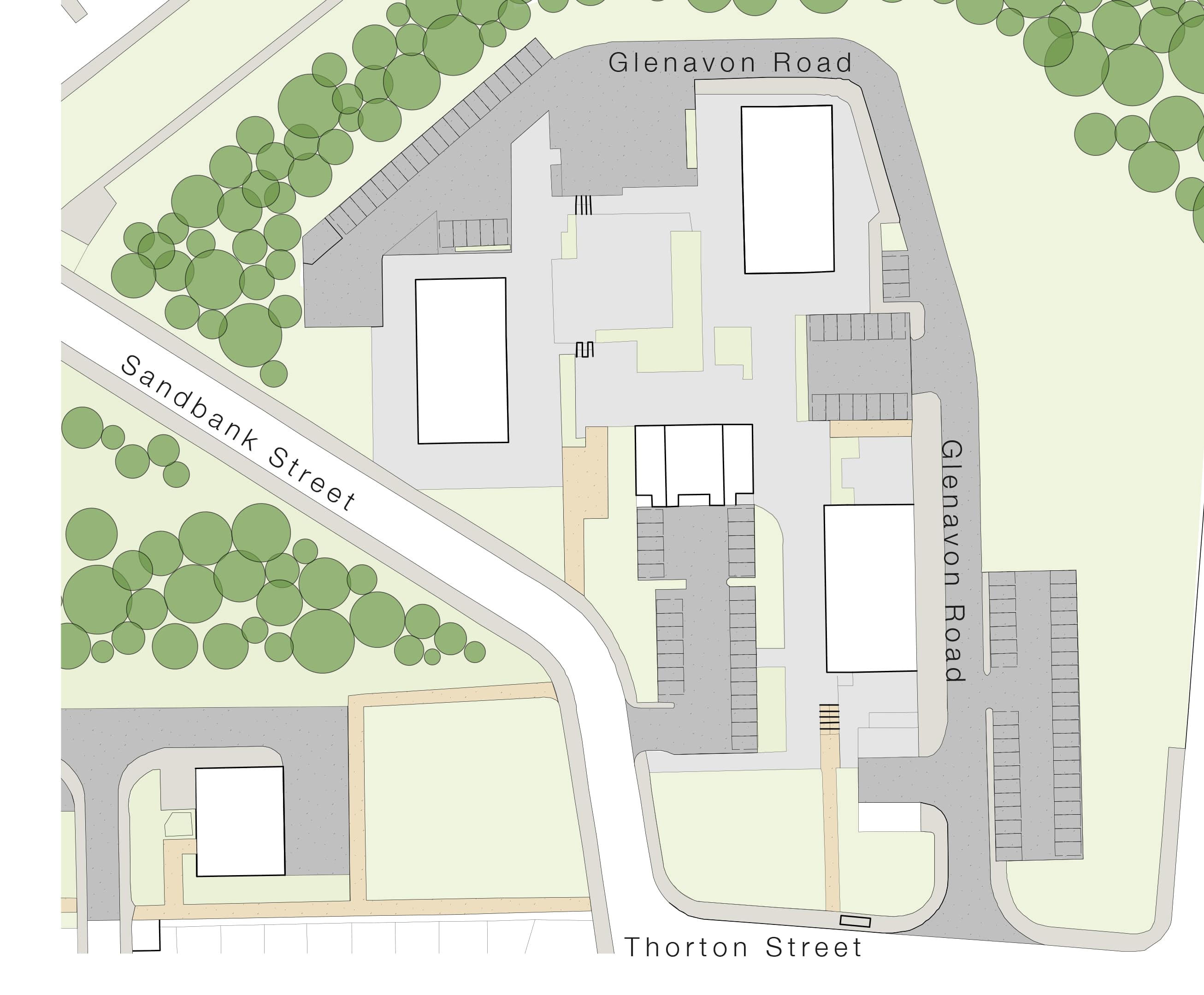
You can zoom in on the image by pinching it.
You can view the consultation materials below but will no longer be able to comment on them.
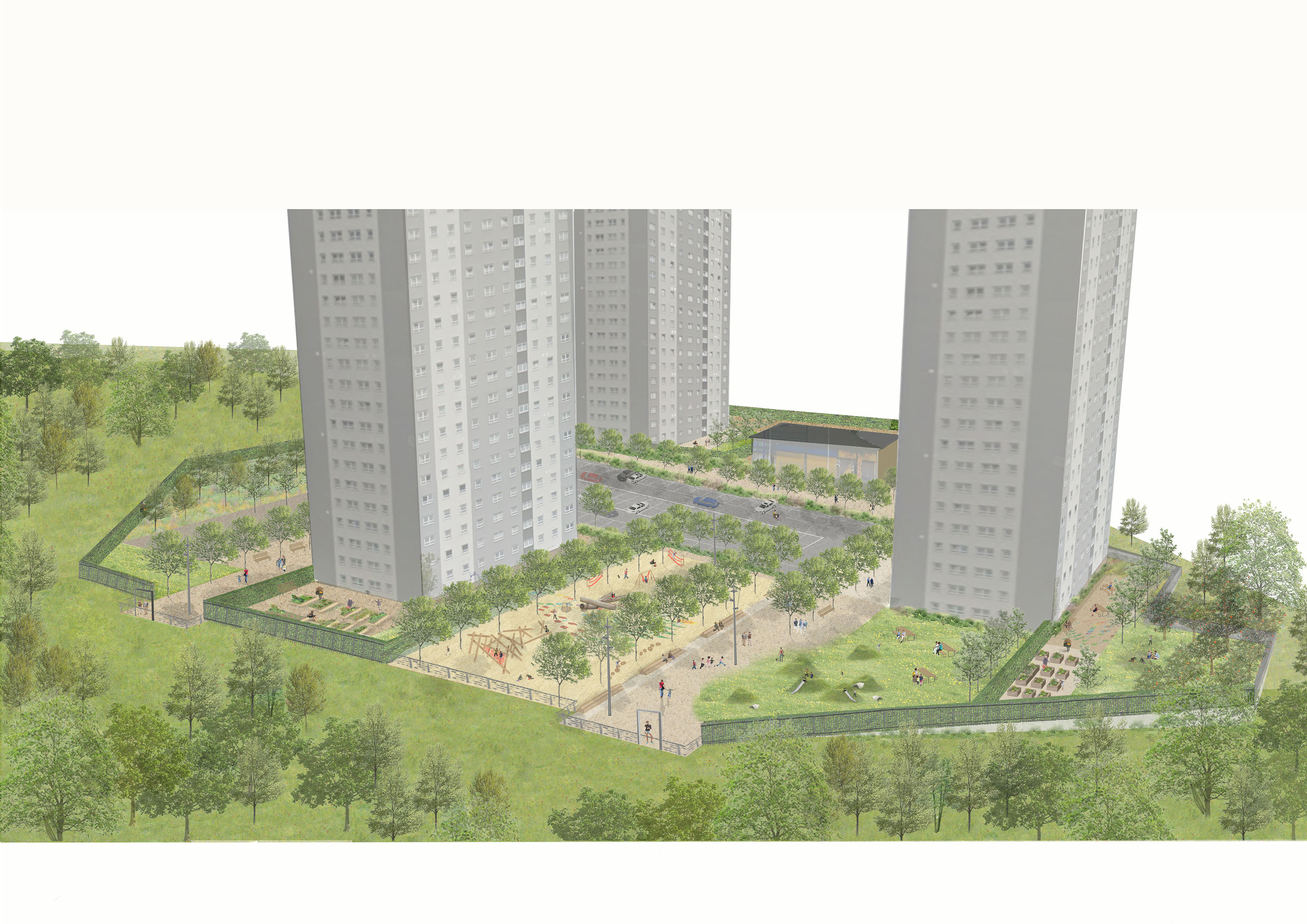

You can zoom in on the image by pinching it.

You can zoom in on the image by pinching it.

You can zoom in on the image by pinching it.
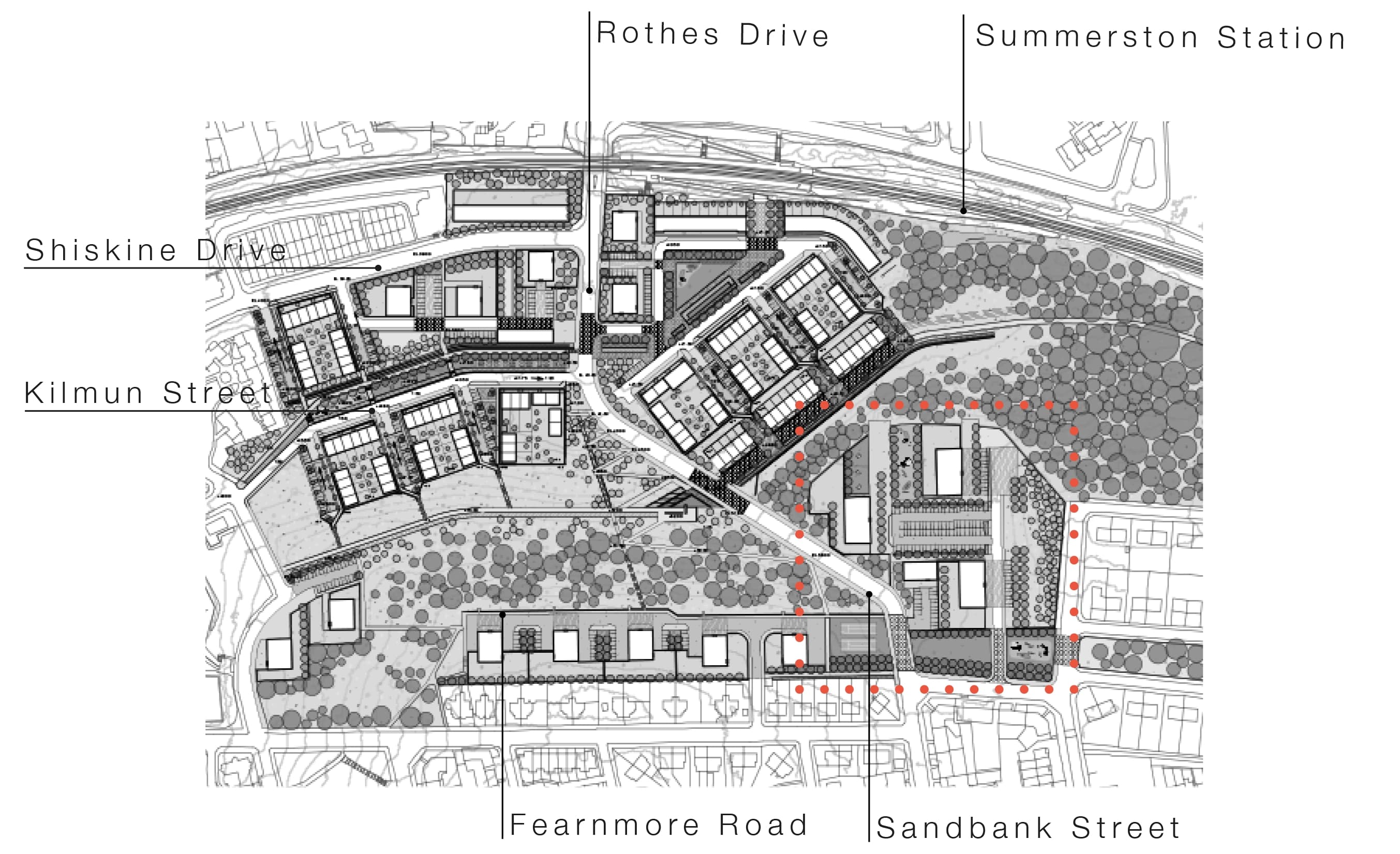
You can zoom in on the image by pinching it.
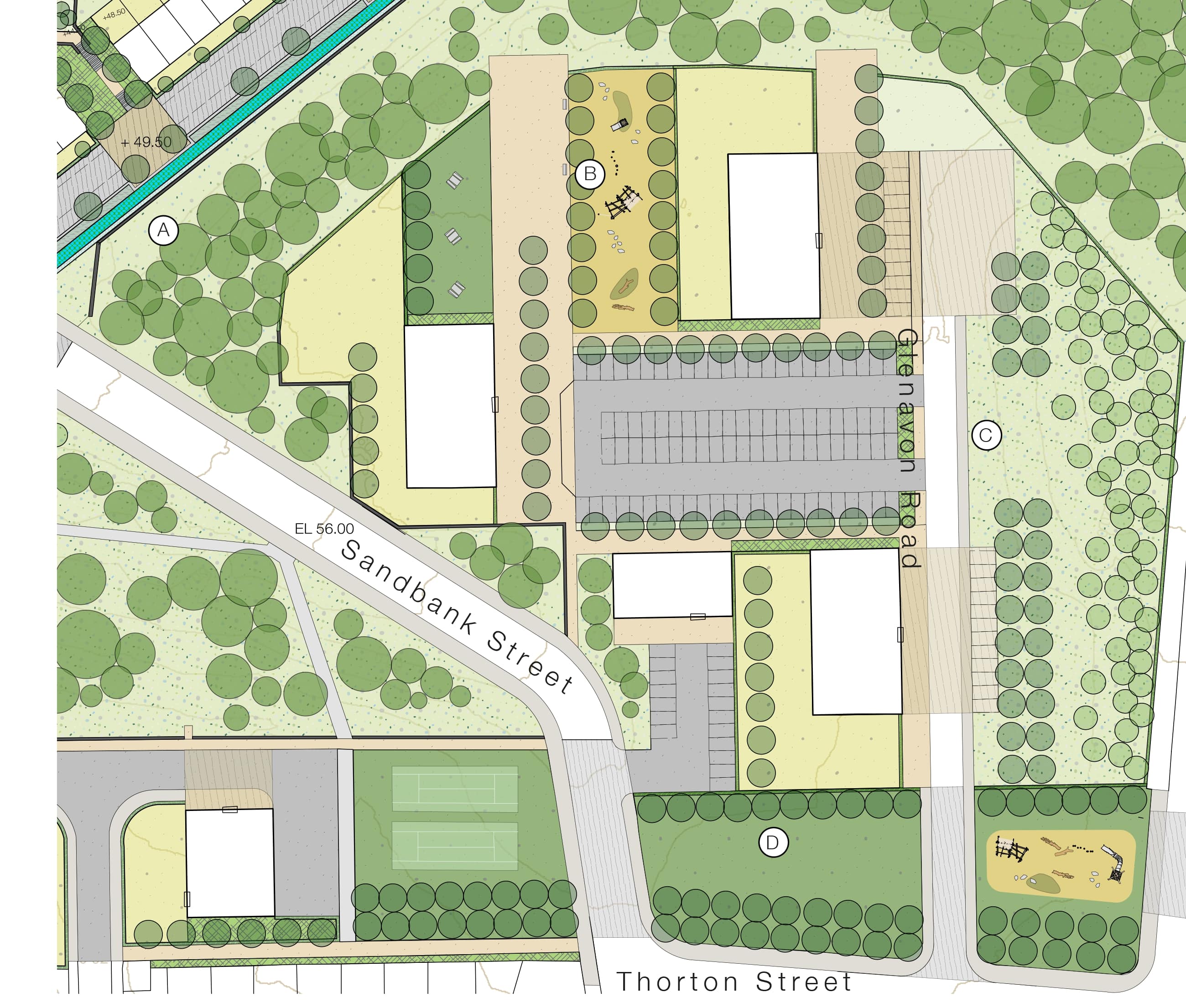
You can zoom in on the image by pinching it.
New neighbourhood park connecting to existing park and wider network of greenspace
Existing woodland retained, managed and expanded
Communal playground, seating and open space
Community Park & Woodlands
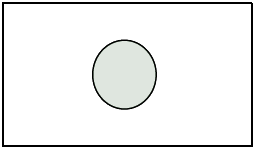
Proposed Trees
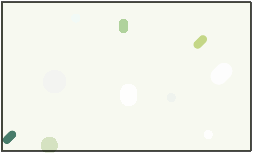
Wildflower meadow
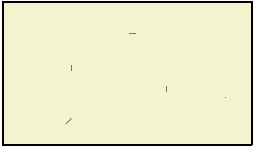
Communal residents' space / gardens
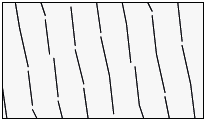
Traffic calming measures
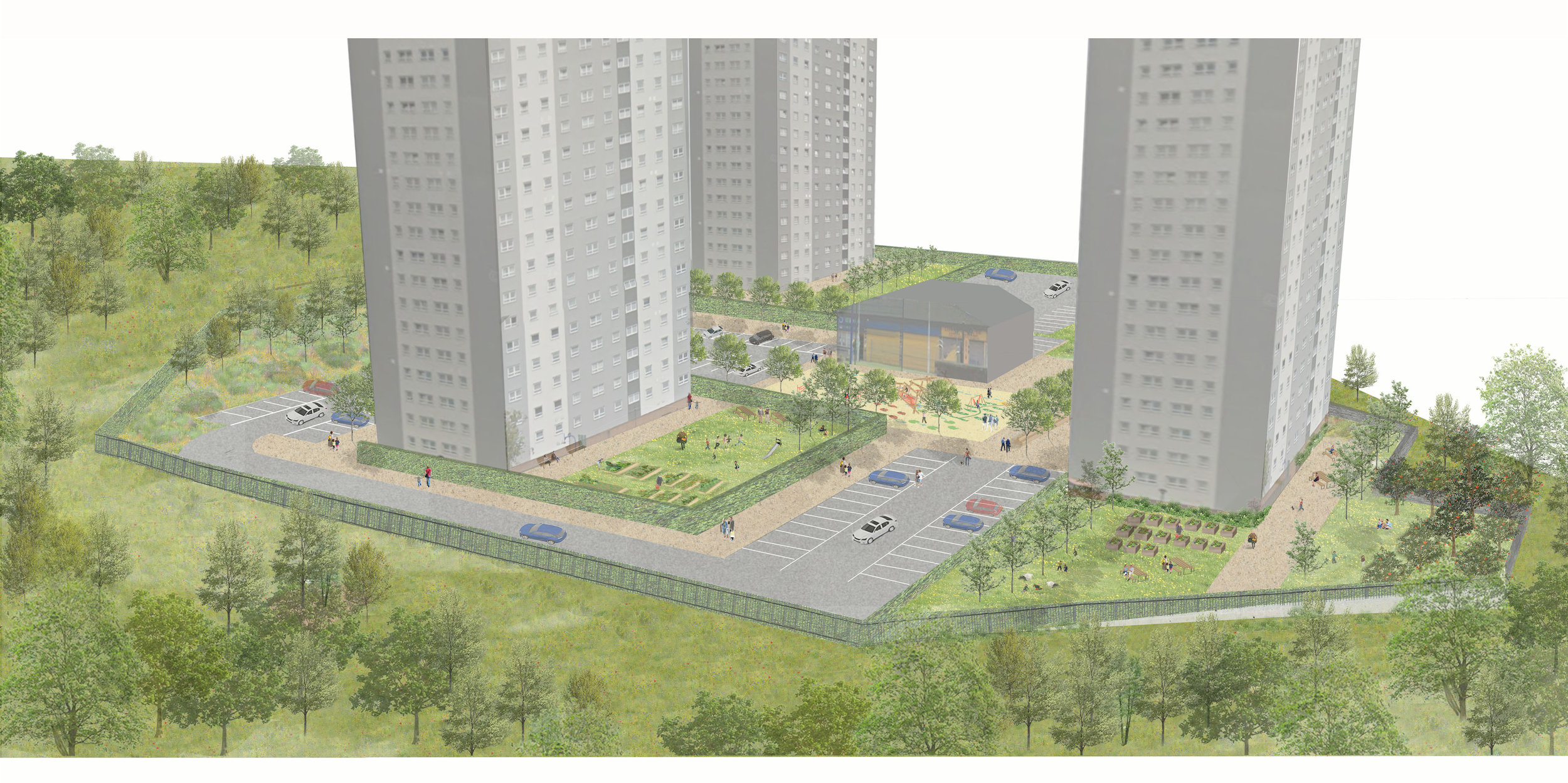
You can zoom in on the image by pinching it.

You can zoom in on the image by pinching it.
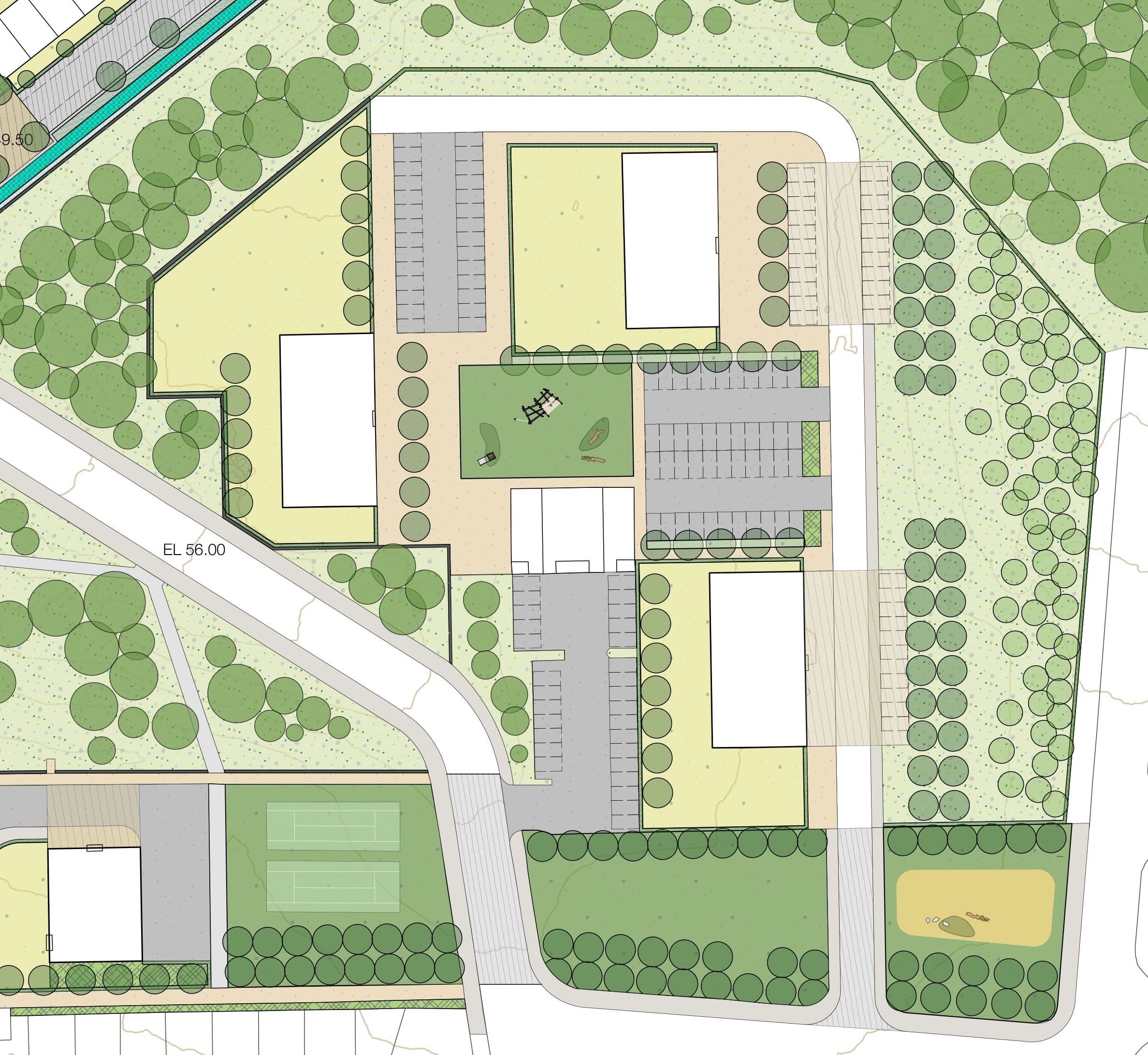
You can zoom in on the image by pinching it.
Existing woodland retained, managed and expanded
Communal playground seating and open space
Community park and woodlands
New neighbourhood park connecting to existing linear park and wider green network

Proposed Trees

Wildflower Meadow

Traffic calming measures

Communal residents space / gardens
Click the arrows or use the buttons below to view each image
Click the arrows or use the buttons below to view each image
Click the arrows or use the buttons below to view each image
This survey has ended. Thank you for all your responses.